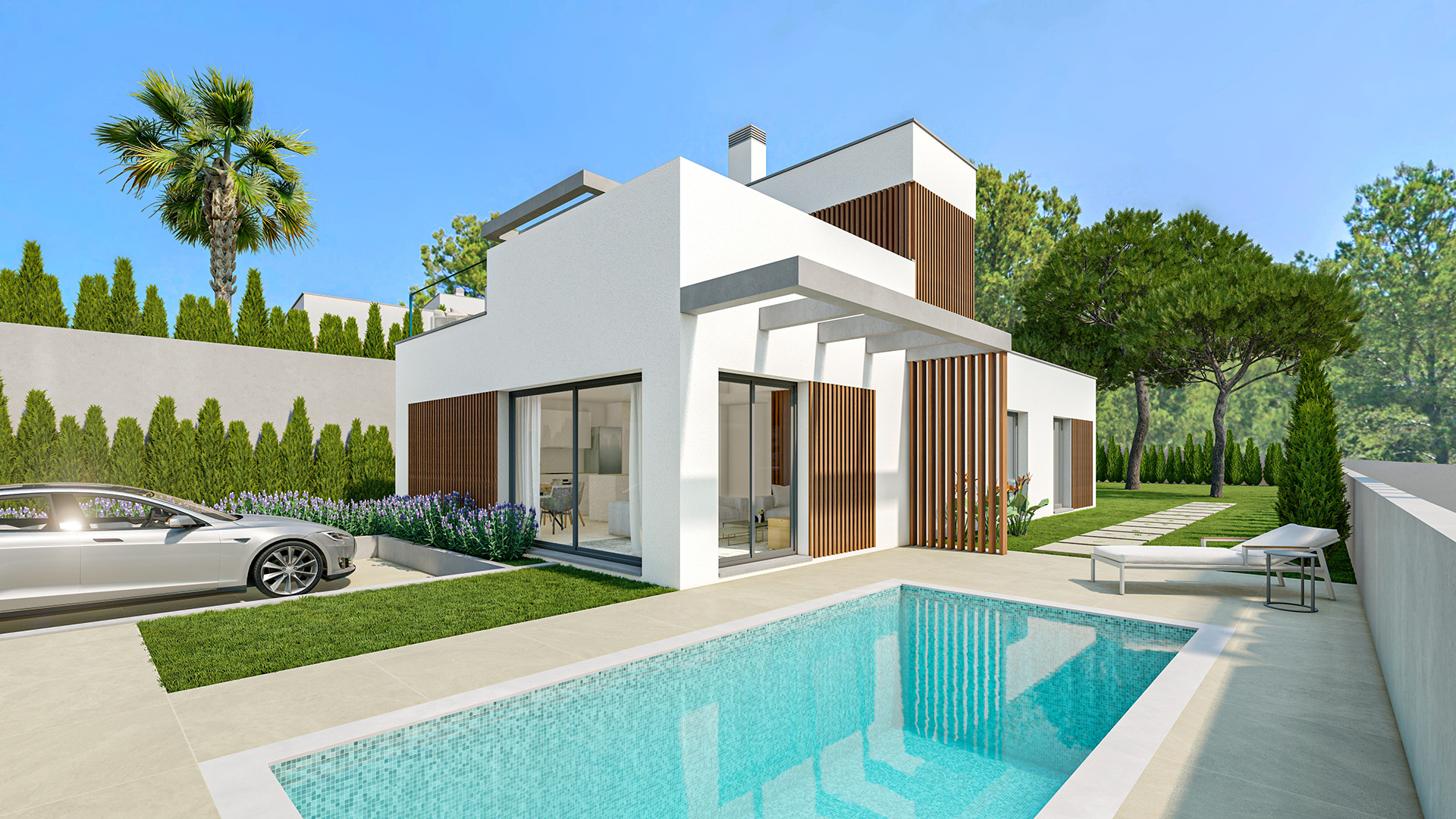VILLA A
The layout of each home on its plot is chosen to achieve the largest garden and contort space, in addition to serving as a barrier between the street and the garden, guaranteeing the privacy of the users and allowing them to enjoy the peace and nature of the place.
In addition to the home’s own garden area, the plot is expanded with a private green area, which makes the space for use even more extensive.
But the environment not only offers peace and tranquility, you can also find different places like. – Golf courses where you can enjoy this sport throughout the year. – Nautical clubs where you can practice all kinds of water activities. – Commercial and restaurant areas
This is just a small example of all the offer available to those who want to live in our Green Horizon villas.















